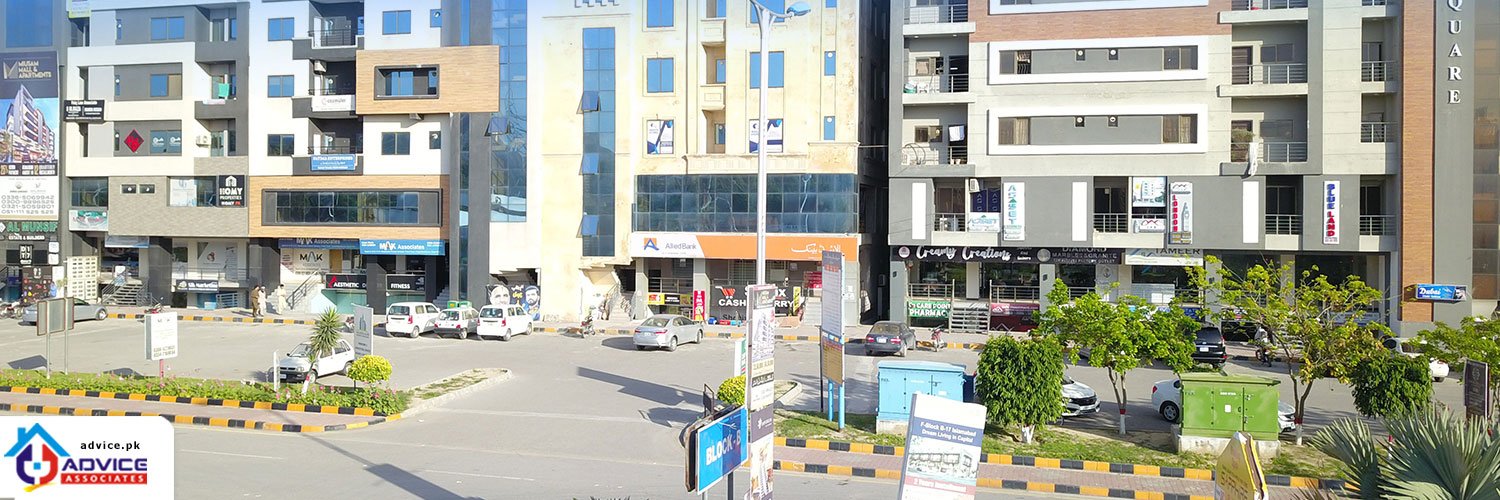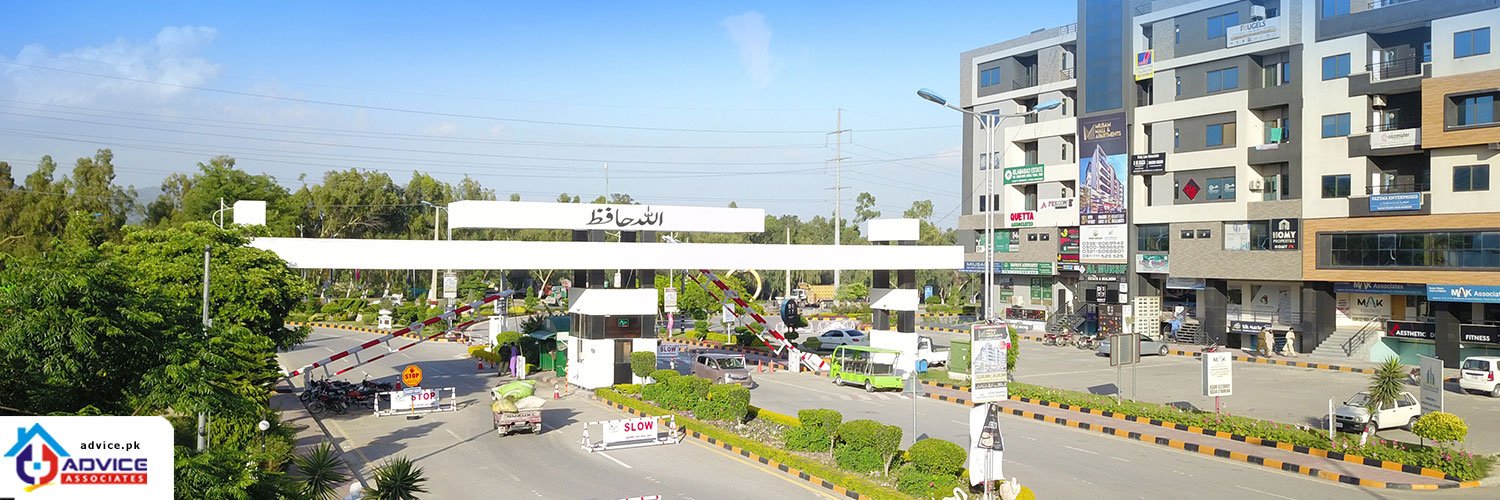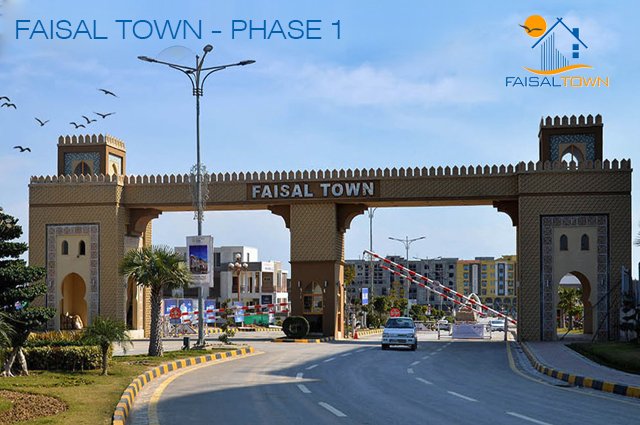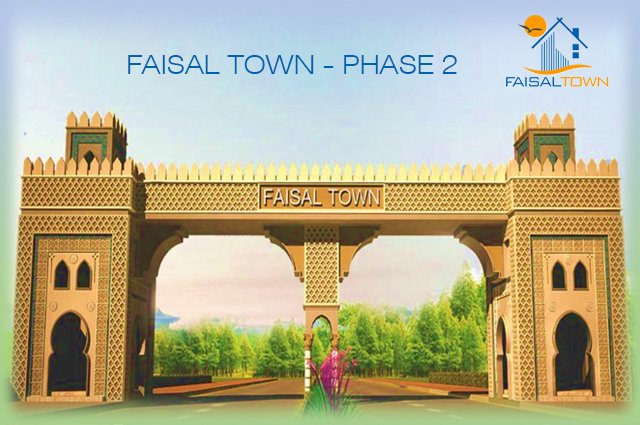Faisal Town Islamabad
Faisal Town Islamabad Phase 1
Faisal Town Islamabad is going to be one of the wonderful projects after the huge success of the Zedem’s three previous projects that are named as Faisal Hills, Faisal Margalla City & Faisal Residentia. Development work has been going on very fas
More DetailFaisal Town Islamabad Phase 2
Faisal Town Islamabad is going to be one of the wonderful projects after the huge success of the Zedem’s three previous projects that are named as Faisal Hills, Faisal Margalla City & Faisal Residentia. Development work has been going on very fas
More DetailFaisal Town Islamabad is going to be one of the wonderful projects after the huge success of the Zedem’s three previous projects that are named as Faisal Hills, Faisal Margalla City & Faisal Residentia. Due to its location and easy approach this project is becoming famous among people within no time. Moreover this project is marvelous due to modern architecture, art planning and lavish facilities. Development work has been going on very fast since this project started. In addition, block A is almost developed.
Approved By RDA
This project is approved by RDA (Rawalpindi Development Authority). You can check the details of this project here http://www.rda.gop.pk/wp-content/uploads/2020/09/PHS.pdfLocation:
Faisal Town Islamabad is situated at main Fateh Jang Road. This project is close to 3 main transportation areas Motorway M-1(3km), M-2 (5km), Islamabad International Airport (18km)& Sangjani Railway Station at 15 km. For making this place more convenient for the residents of twin cities it has direct access to Fateh Jung Road, Motor M-1 & Kashmir Highway.Developers:
Zedem International team has successfully developed, delivered and designed high quality commercial and residential projects for its stakeholders that can provide a luxurious life style. The unique thing about this project that its 110 feet wide main gate reflecting a unique blend of Gandhara traditions and Mughal Architecture.Dimensions:
The master plan is spreading over three blocks A, B and C moreover the dimensions of residential plots in this project are as follows:• 50 x 90
• 40 x 80
• 40 x 60
• 35 x 70
• 35 x 60
• 30 x 55
Whereas Commercial Plots are available in 50*90. Instead of residential & Commercial Plots, flatsand apartments are also available for sale for any assistance about buying and selling get in touch with Advice Associates.
Facilities:
The Master Plan of this project consisting on the following facilities:• Community Club
• Filling Stations
• Play Grounds
• Educational Institutes
• Power Backup
• Wide Network of Roads
• Children Parks
• Commercial Spaces
and much more. The people who live there know best about the qualities of this place.
.jpg)




